Edgewater Village Apartments - Apartment Living in Greensboro, NC
About
Welcome to Edgewater Village Apartments
5500 Weslo Willow Drive Greensboro, NC 27409P: 336-892-9334 TTY: 711
Office Hours
Monday through Friday: 10:00 AM to 5:30 PM. Saturday: 10:00 AM to 4:00 PM. Sunday: Closed.
You will find great apartment-home living at Edgewater Village! Our beautiful community in Greensboro, North Carolina is ideally located southeast of the Piedmont Triad International Airport. Enjoy the convenience of being in the heart of it all with easy access to State Highway 840 and Interstate 40. Just off West Market Street, you're nearby the popular Wendover shopping district, major employers (Honda Jet, FedEx, and Spectrum to name a few) as well as Guilford-area colleges and schools.
We are excited to show you our variety of floor plans, designed to suit your needs: choose between a convenient studio, one-bedroom, or two-bedroom apartment. Each home features an all-electric kitchen, classic wood-style flooring, and individually controlled air conditioning and heating. Select homes have a balcony or patio, built-in bookcases, a fireplace, and views of the lake. As a pet-friendly community, your furry friend will love our dog park and make use of our vast, private outdoor greenspaces.
Edgewater Village offers superb community amenities for you to enjoy! From the lush landscaping and five stocked lakes with a new fishing deck to our new business center, outdoor fitness park, kids play area, and picnic BBQ areas. Staying in shape is made easy with our basketball court, walking trails, a new sports court, and a shimmering swimming pool. Rest assured at night with our part-time courtesy patrol and on-site maintenance team ready to address any issue that may arise. Schedule your tour today!
1/2 MONTH FREE on select apartments!Specials
1/2 MONTH FREE
Valid 2025-06-27 to 2025-07-03
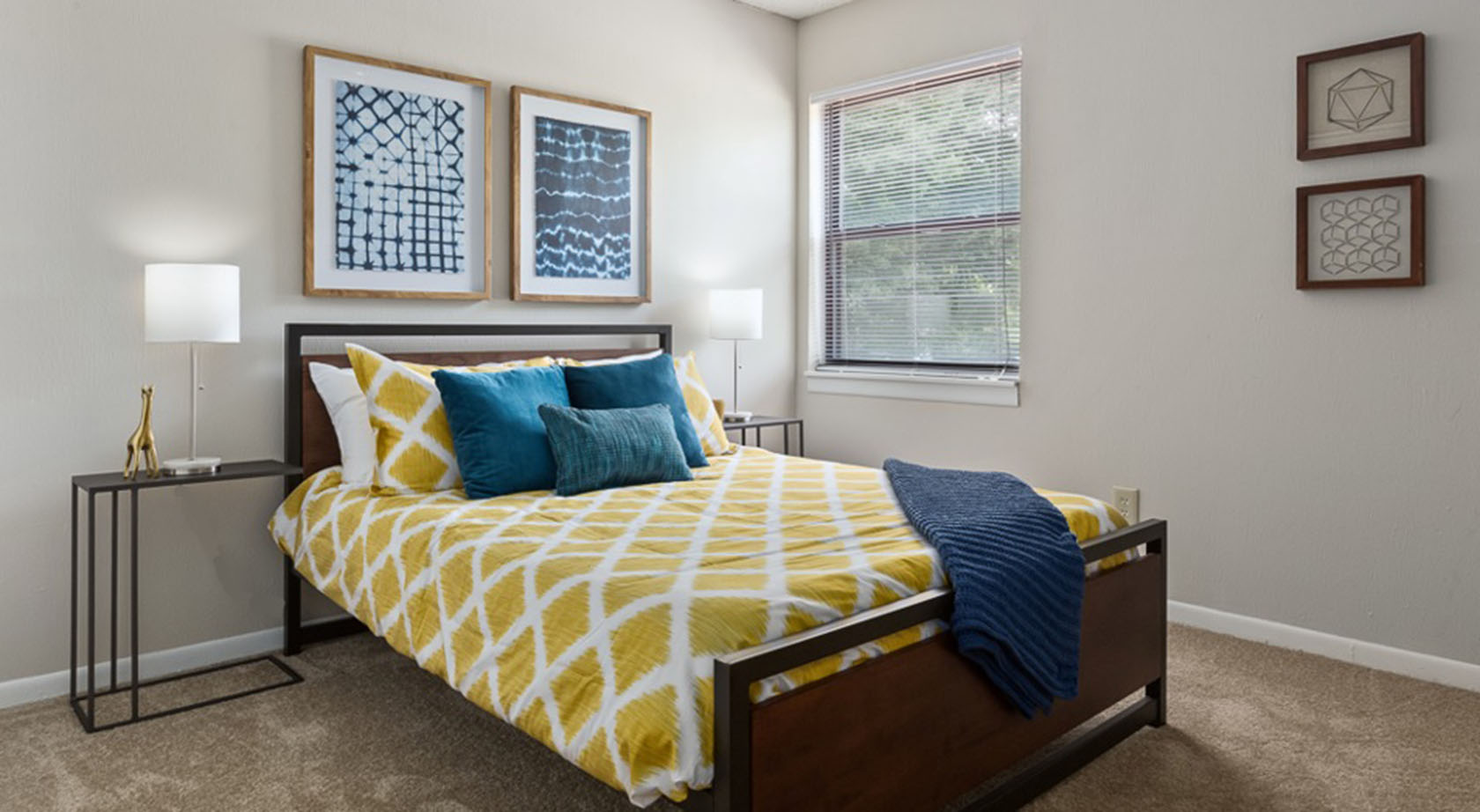
on select apartments!
Credited at time of move-in towards total move-in costs. One-time discount. New residents only. Specials apply only to 12-month leases. A maximum of 1x Look & Lease Special and/or 1x One-Time Special can apply to a single apartment lease if eligibility requirements are met. Special allowances are per unit, not per leaseholder. Contact us for more details.
* Specials are subject to change at any time and are applicable only to 12-month leases. You may claim one (1x) Look & Lease Special and one (1x) One-Time Special if eligibility requirements are met. Special allowances are per unit, not per applicant. Contact us for more details.
$100 Student Discount
Valid 2025-01-01 to 2025-12-31

Available to full-time students.
Eligible with proof of current status. Credited at time of move-in towards total move-in costs. One-time discount. New residents only. Applicable to 12+ month leases. Can be combined with other specials!
* Specials are subject to change at any time and are applicable only to 12-month leases. You may claim one (1x) Look & Lease Special and one (1x) One-Time Special if eligibility requirements are met. Special allowances are per unit, not per applicant. Contact us for more details.
$100 Preferred Employer Discount
Valid 2025-01-01 to 2025-12-31

Amazon | Compass | Honeywell | Michelin | ScanSource | Unifi | VF Apparel
Eligible with proof of employment. Credited at time of move-in towards total move-in costs. One-time discount. New residents only. Applicable to 12+ month leases. Can be combined with other specials!
* Specials are subject to change at any time and are applicable only to 12-month leases. You may claim one (1x) Look & Lease Special and one (1x) One-Time Special if eligibility requirements are met. Special allowances are per unit, not per applicant. Contact us for more details.
$150 Military Discount
Valid 2025-01-01 to 2025-12-31
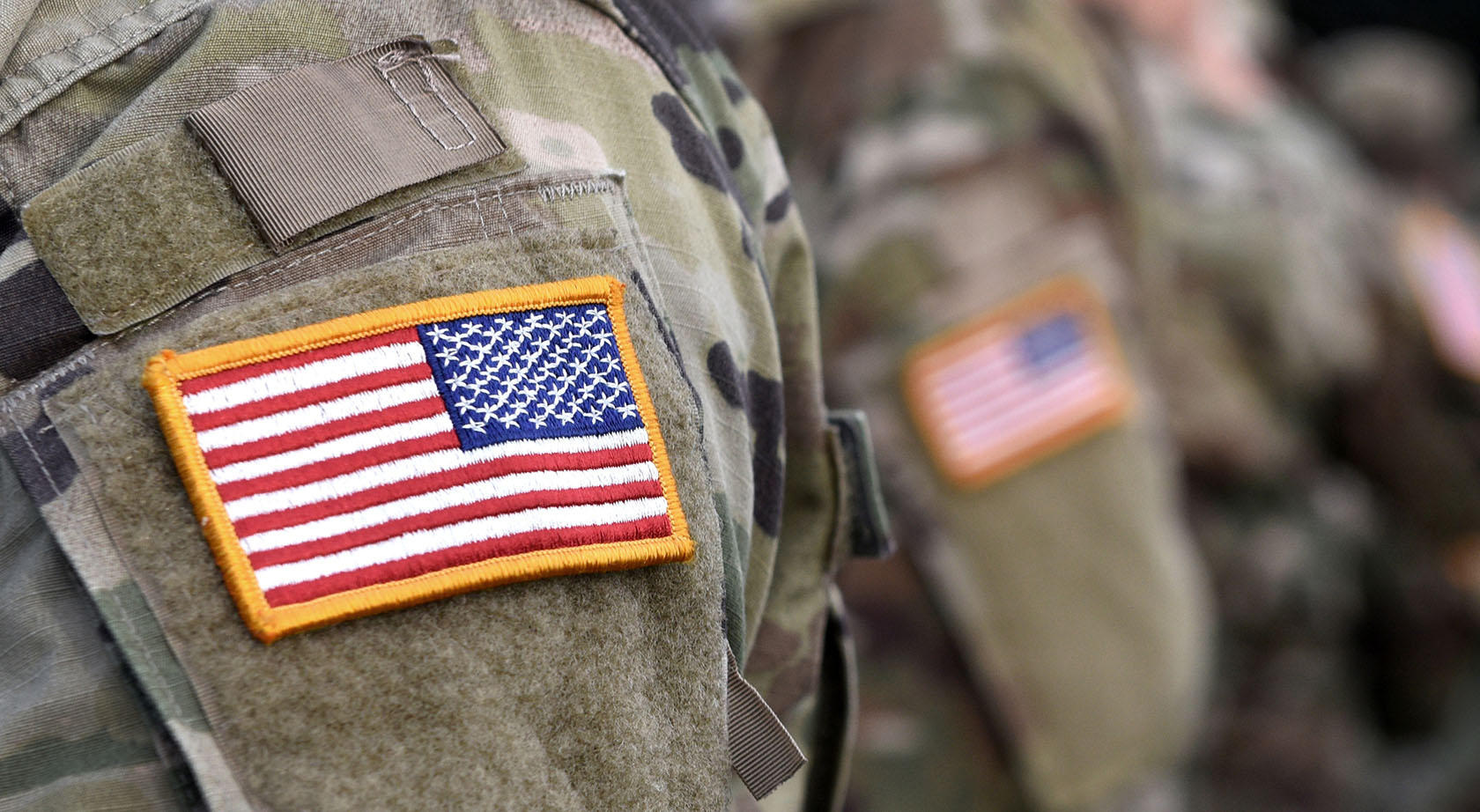
Available to all military members.
Proof of military service required. Credited at time of move-in towards total move-in costs. One-time discount. New residents only. Applicable to 12+ month leases. Can be combined with other specials!
* Specials are subject to change at any time and are applicable only to 12-month leases. You may claim one (1x) Look & Lease Special and one (1x) One-Time Special if eligibility requirements are met. Special allowances are per unit, not per applicant. Contact us for more details.
$200 Local Hero Discount
Valid 2025-01-01 to 2025-12-31

Available to healthcare workers, educators, first responders, and their support staff.
Eligible with proof of employment. Credited at time of move-in towards total move-in costs. One-time discount. New residents only. Applicable to 12+ month leases. Can be combined with other specials!
* Specials are subject to change at any time and are applicable only to 12-month leases. You may claim one (1x) Look & Lease Special and one (1x) One-Time Special if eligibility requirements are met. Special allowances are per unit, not per applicant. Contact us for more details.
+FREE Application Fee
Valid 2025-01-01 to 2025-12-31
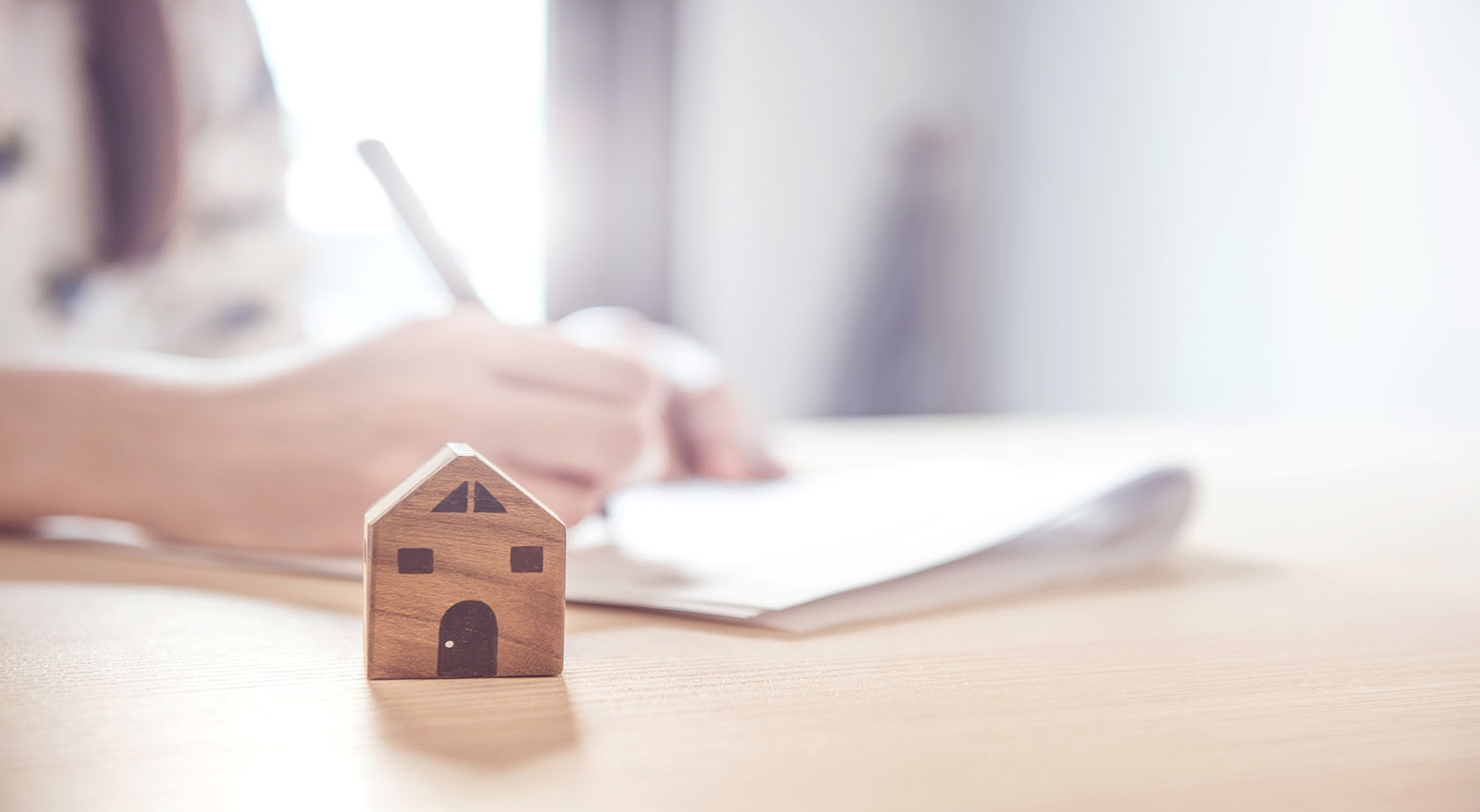
BONUS special for those who qualify for a Student, Preferred Employer, Military, or Local Hero Discount.
Credited at time of move-in towards total move-in costs. One-time discount. New residents only. Applicable to 12+ month leases. Can be combined with other specials!
* Specials are subject to change at any time and are applicable only to 12-month leases. You may claim one (1x) Look & Lease Special and one (1x) One-Time Special if eligibility requirements are met. Special allowances are per unit, not per applicant. Contact us for more details.
Floor Plans
0 Bedroom Floor Plan
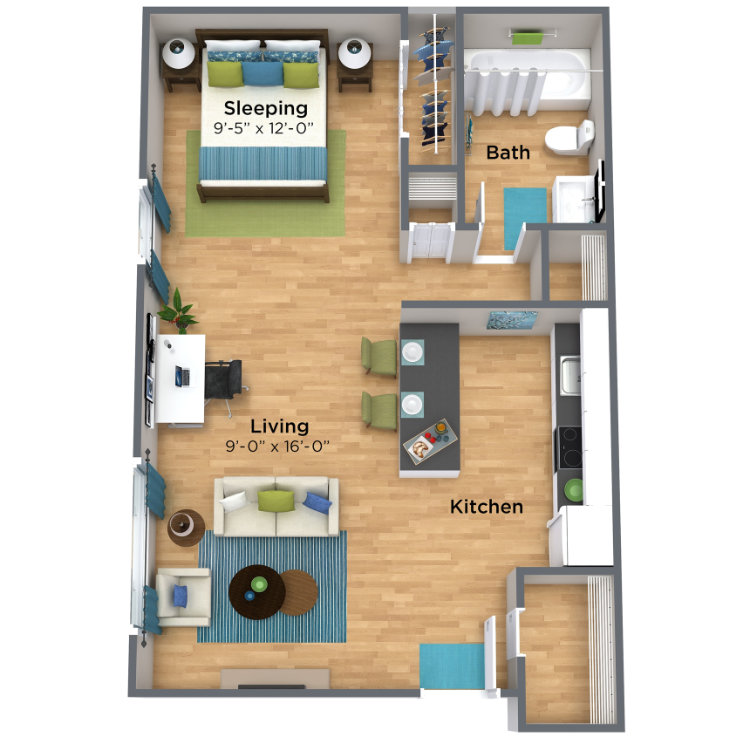
The Spring
Details
- Beds: Studio
- Baths: 1
- Square Feet: 478
- Rent: $879
- Deposit: $250 On Approved Credit
Floor Plan Amenities
- All-electric Kitchen
- Balcony or Patio *
- Built-in Bookshelves *
- Cable Ready
- Carpeted Floors
- Contemporary Two-tone Paint
- Dishwasher
- Fireplace *
- Individually Controlled Air Conditioning and Heating
- Lake Views Available *
- Vertical Blinds
- Wood-style Flooring
* In Select Apartment Homes. An Extra Monthly Fee May Apply, Ask Your Leasing Agent for Details.
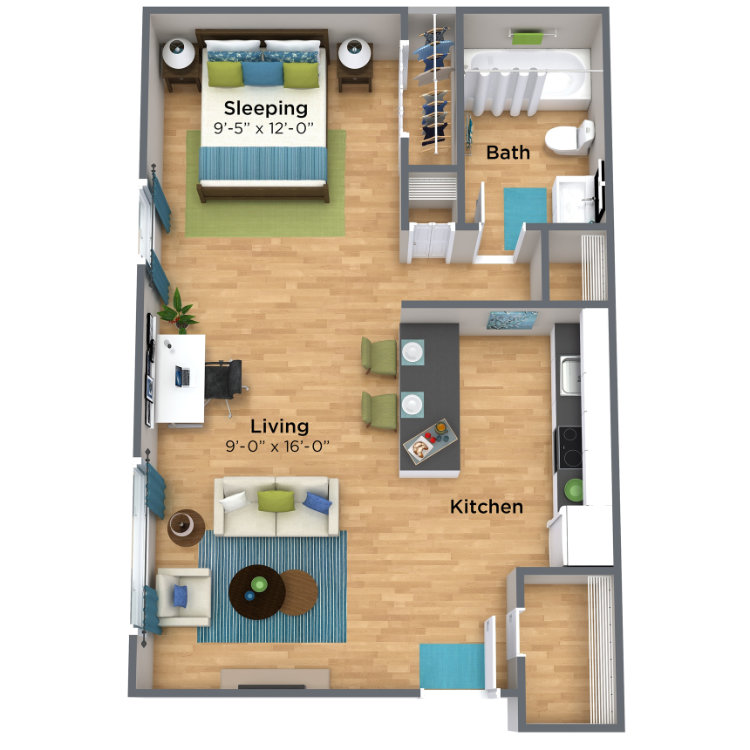
The Spring Deluxe
Details
- Beds: Studio
- Baths: 1
- Square Feet: 525
- Rent: $889
- Deposit: $250 On Approved Credit
Floor Plan Amenities
- All-electric Kitchen
- Balcony or Patio *
- Built-in Bookshelves *
- Cable Ready
- Carpeted Floors
- Contemporary Two-tone Paint
- Dishwasher
- Fireplace *
- Individually Controlled Air Conditioning and Heating
- Lake Views Available *
- Vertical Blinds
- Wood-style Flooring
* In Select Apartment Homes. An Extra Monthly Fee May Apply, Ask Your Leasing Agent for Details.
1 Bedroom Floor Plan
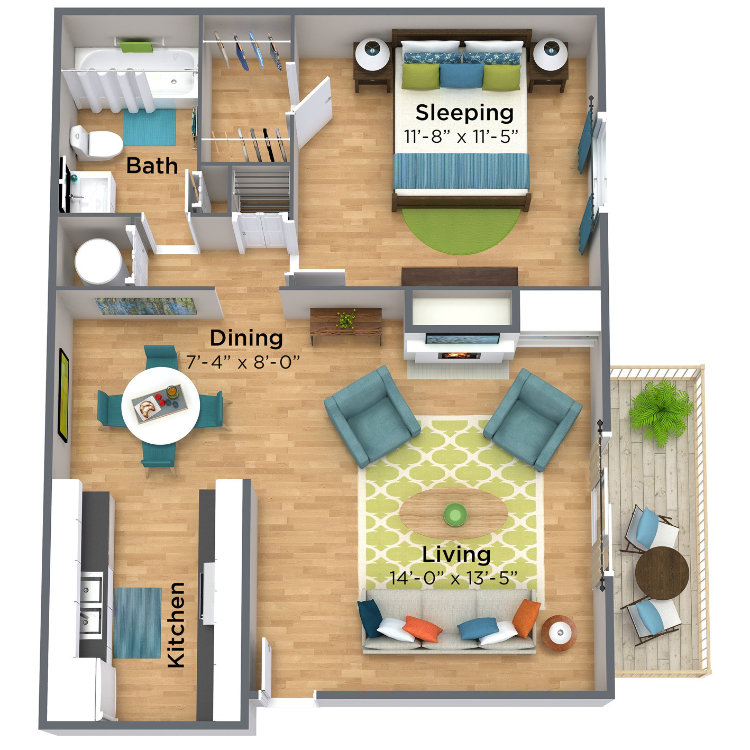
The Brook
Details
- Beds: 1 Bedroom
- Baths: 1
- Square Feet: 618
- Rent: $899-$909
- Deposit: $250 On Approved Credit
Floor Plan Amenities
- All-electric Kitchen
- Balcony or Patio *
- Built-in Bookshelves *
- Cable Ready
- Carpeted Floors
- Contemporary Two-tone Paint
- Dishwasher
- Fireplace *
- Individually Controlled Air Conditioning and Heating
- Lake Views Available *
- Vertical Blinds
- Wood-style Flooring
* In Select Apartment Homes. An Extra Monthly Fee May Apply, Ask Your Leasing Agent for Details.
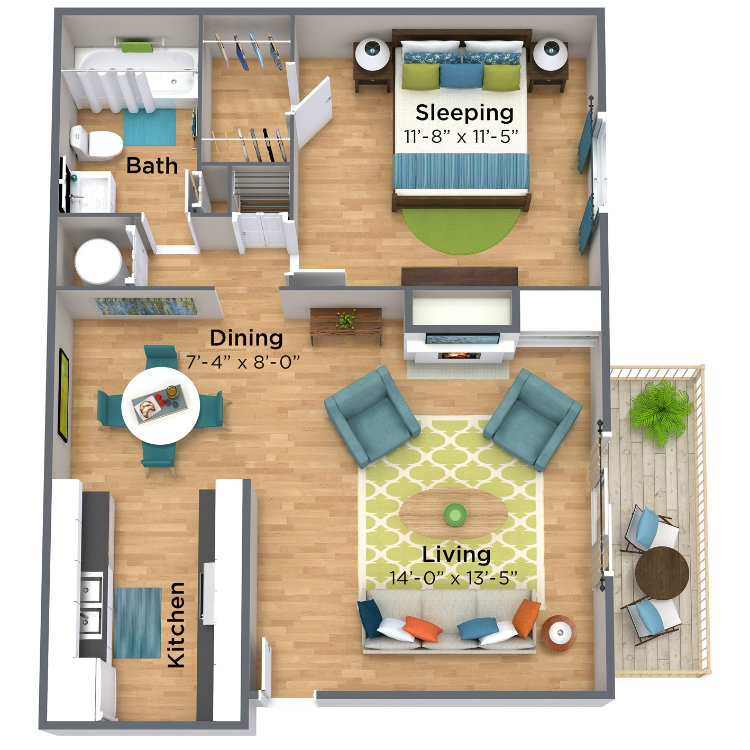
The Brook Deluxe
Details
- Beds: 1 Bedroom
- Baths: 1
- Square Feet: 682
- Rent: $909-$929
- Deposit: $250 On Approved Credit
2 Bedroom Floor Plan
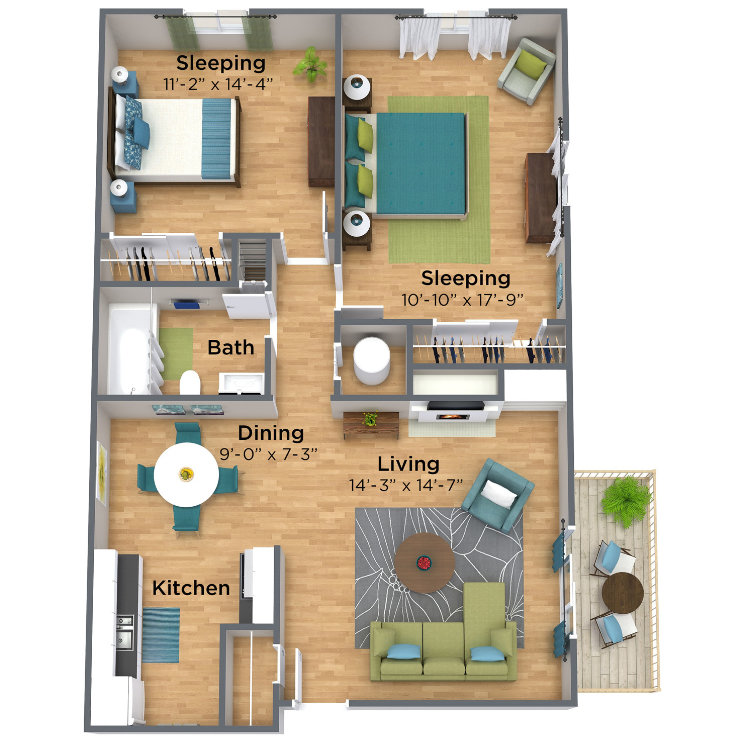
The Delta
Details
- Beds: 2 Bedrooms
- Baths: 1
- Square Feet: 800
- Rent: $1049-$1059
- Deposit: $250 On Approved Credit
Floor Plan Amenities
- All-electric Kitchen
- Balcony or Patio *
- Built-in Bookshelves *
- Cable Ready
- Carpeted Floors
- Contemporary Two-tone Paint
- Dishwasher
- Fireplace *
- Individually Controlled Air Conditioning and Heating
- Lake Views Available *
- Vertical Blinds
- Wood-style Flooring
* In Select Apartment Homes. An Extra Monthly Fee May Apply, Ask Your Leasing Agent for Details.
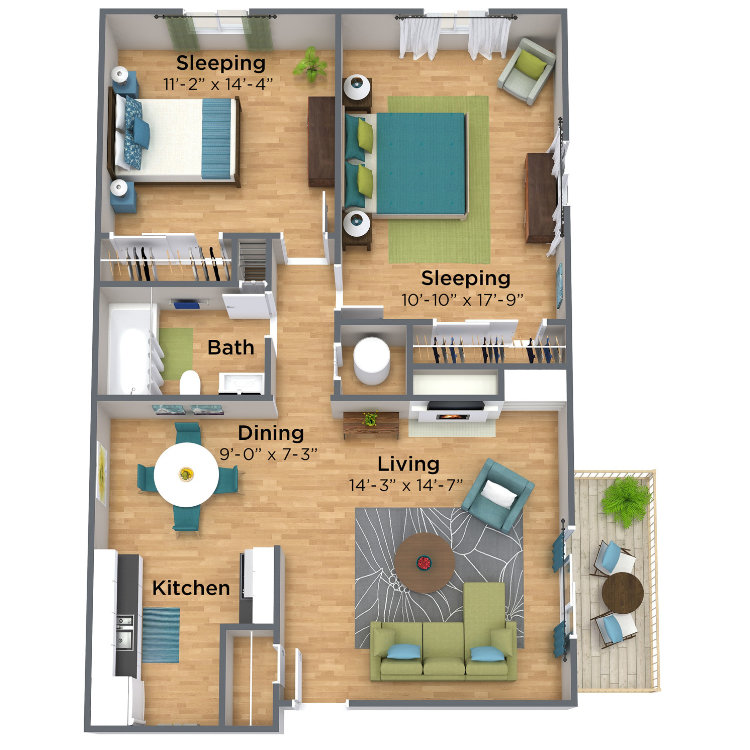
The Delta Deluxe
Details
- Beds: 2 Bedrooms
- Baths: 1
- Square Feet: 892
- Rent: $1069-$1089
- Deposit: $250 On Approved Credit
Show Unit Location
Select a floor plan or bedroom count to view those units on the overhead view on the site map. If you need assistance finding a unit in a specific location please call us at 336-892-9334 TTY: 711.
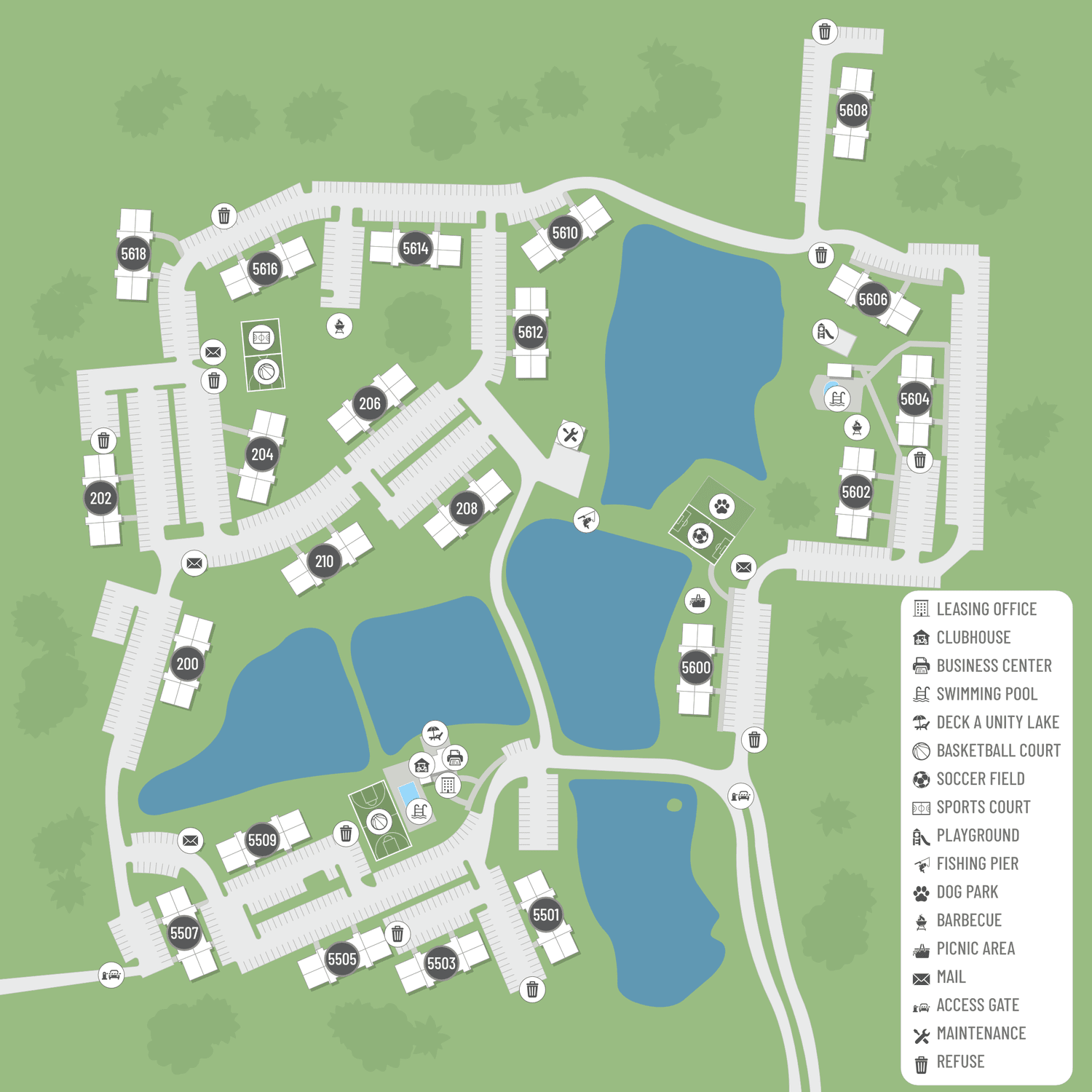
Amenities
Explore what your community has to offer
Community Amenities
- 24/7 Amazon Hub Automated Parcel Center
- Basketball Court
- Beautiful Landscaping
- Business Center
- Cable Available
- Clubhouse
- Dog Park
- Easy Access to Freeways
- Easy Access to Shopping
- Five Stocked Lakes and New Fishing Deck
- Guest Parking
- Laundry Facility
- New Outdoor Fitness Park
- New Play Area
- New Sports Court
- On-site Maintenance
- Part-time Courtesy Patrol
- Picnic Area with Barbecue
- Public Parks Nearby
- Two Shimmering Swimming Pools
- Walking Trails
Apartment Features
- All-electric Kitchen
- Balcony or Patio*
- Built-in Bookshelves*
- Cable Ready
- Carpeted Floors
- Contemporary Two-tone Paint
- Dishwasher
- Fireplace*
- Individually Controlled Air Conditioning and Heating
- Lake Views Available*
- Vertical Blinds
- Wood-style Flooring
* In Select Apartment Homes. An Extra Monthly Fee May Apply, Ask Your Leasing Agent for Details.
Pet Policy
• Limit of 2 pets per home. • No maximum adult weight limit. • Non-refundable one-time pet sanitation fee is $300. • Monthly pet rent of $35 will be charged for 1 pet. • Monthly pet rent of $50 will be charged for 2 pets. • All dogs require up-to-date rabies vaccine documentation and certification of the dog's breed from a veterinarian. A current local license number and photo of each pet are required before pet move-in. • Purebred and/or any mixed form of the following breeds are currently restricted in our communities: Pit Bull Breeds (includes American Pit Bull Terrier, American Staffordshire Terrier, and Staffordshire Bull Terrier). Rottweilers, Dobermans, and Wolf Hybrids (any dog that is part wolf and part domestic dog). * Animals that assist persons with disabilities are not subject to certain provisions of this pet policy.
Photos
Platinum Interior
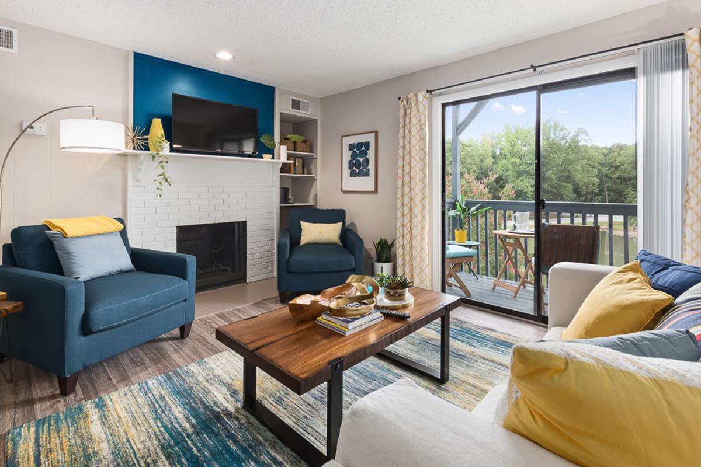
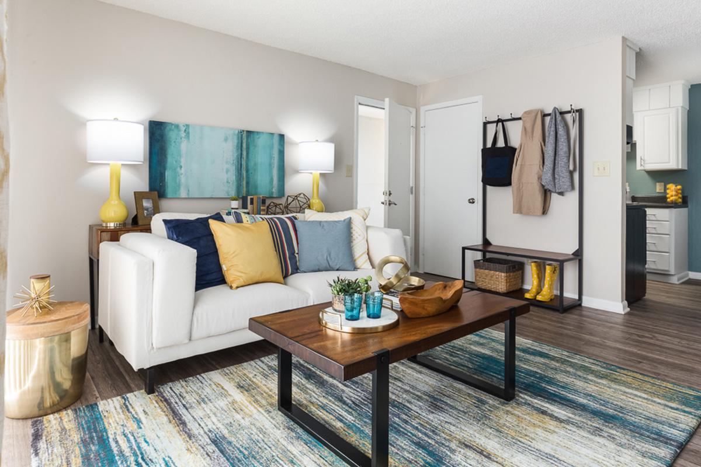
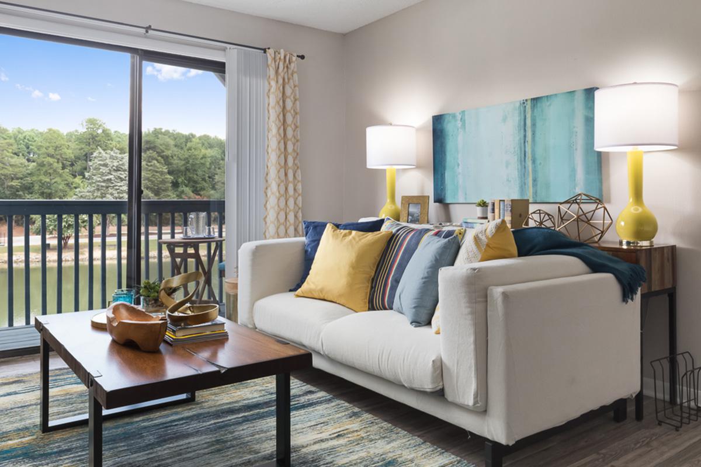

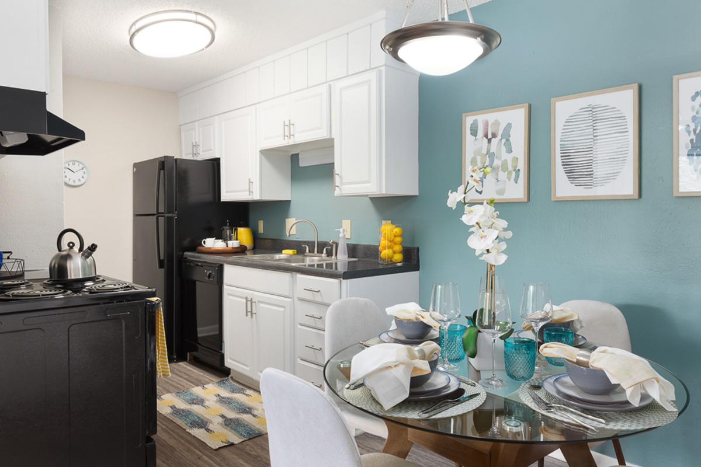
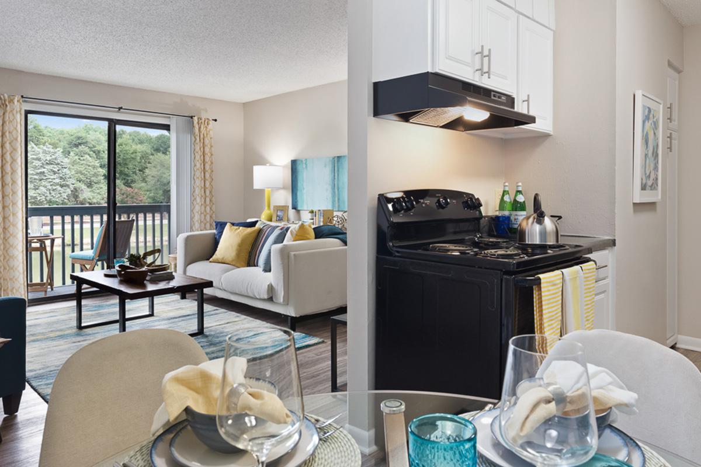
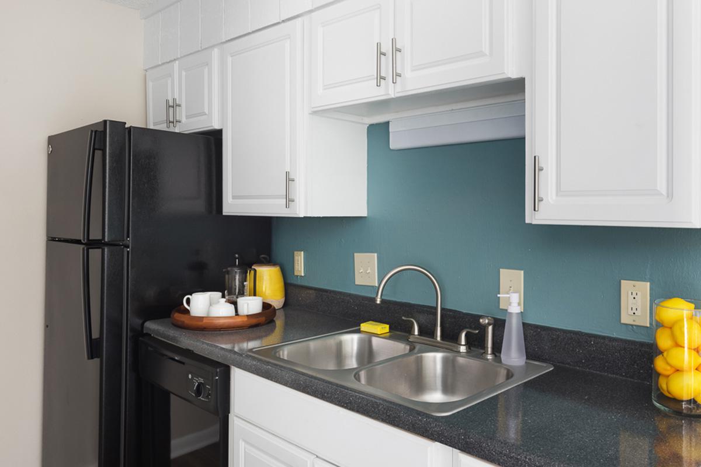
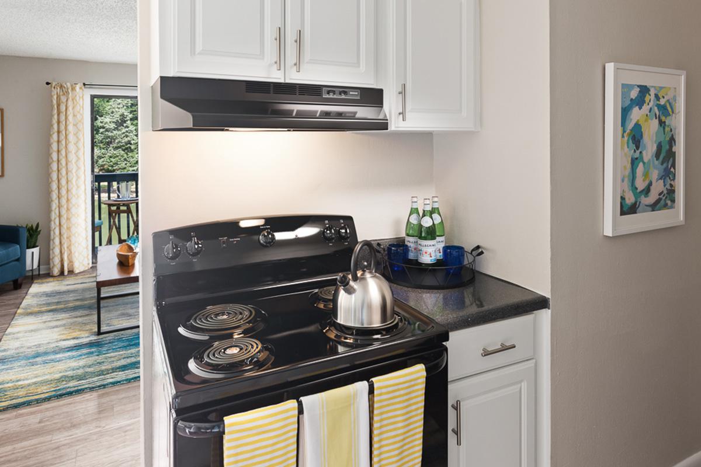
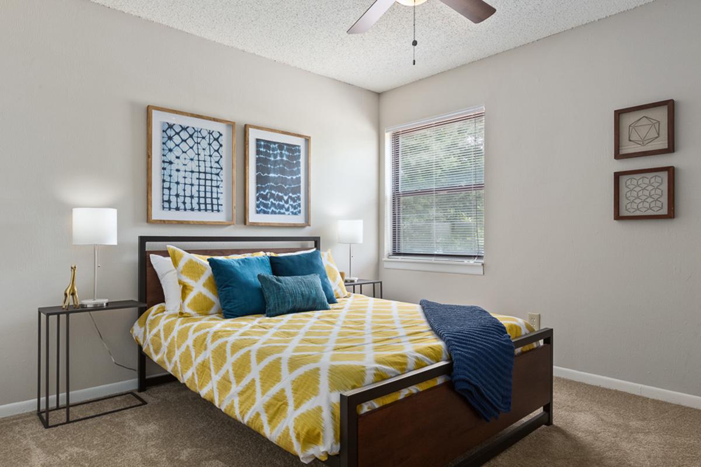
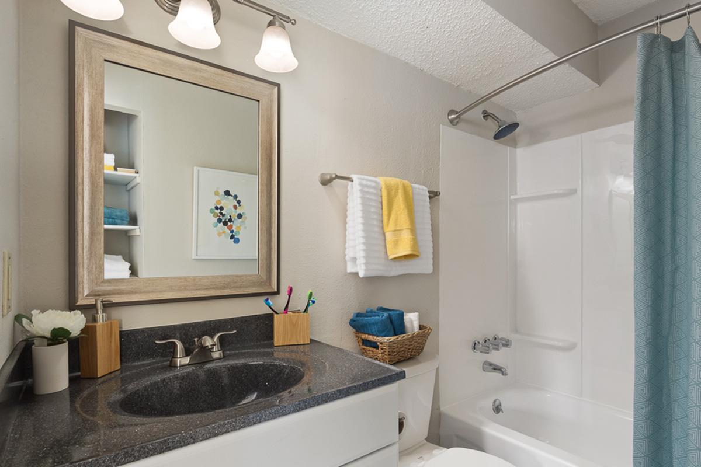
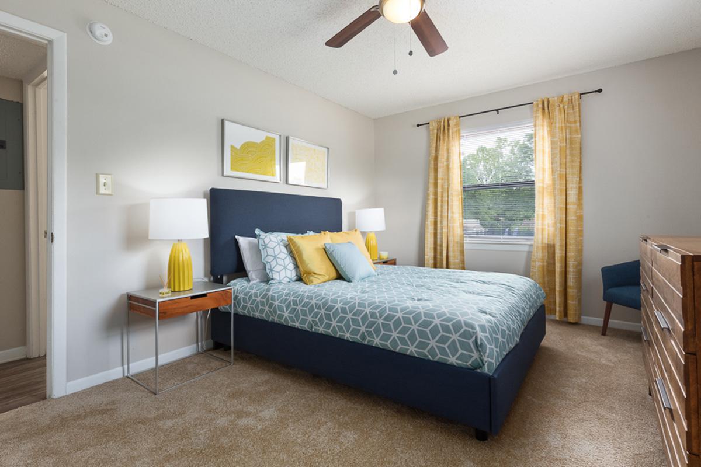
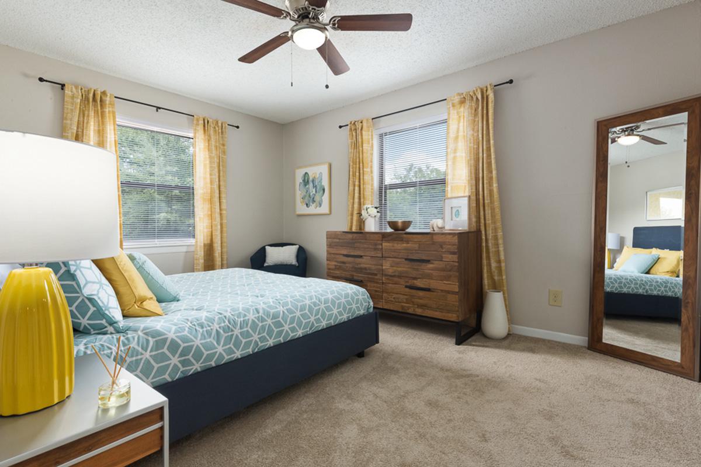
Amenities
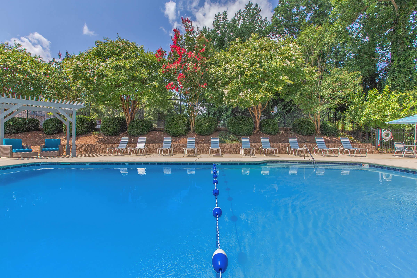
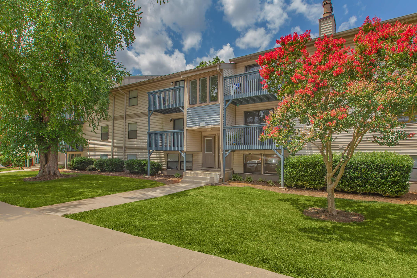
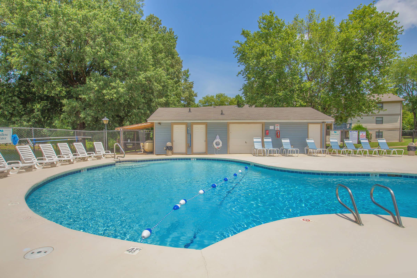
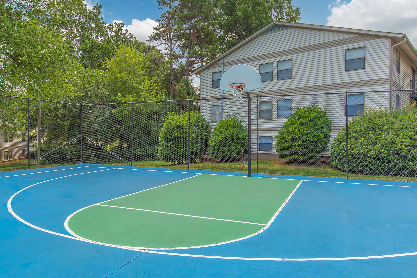
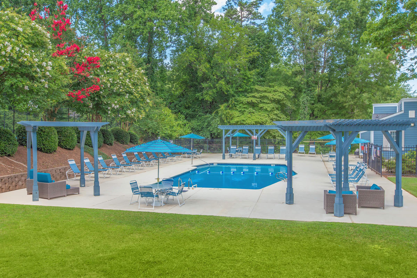
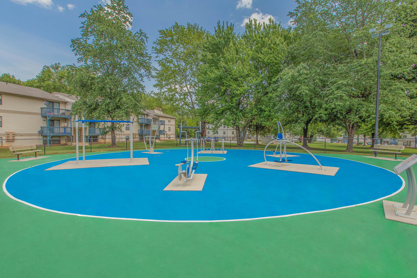
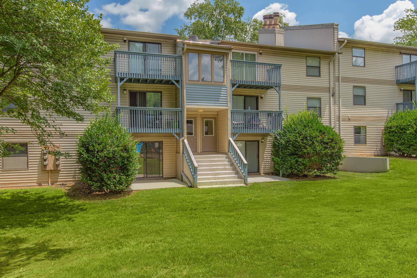
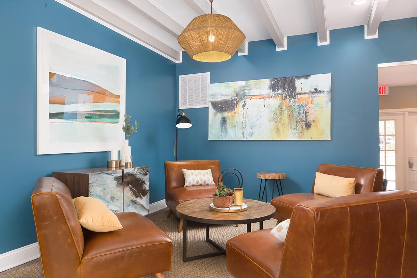
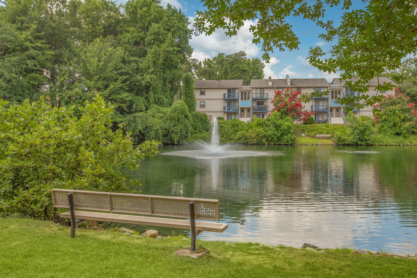
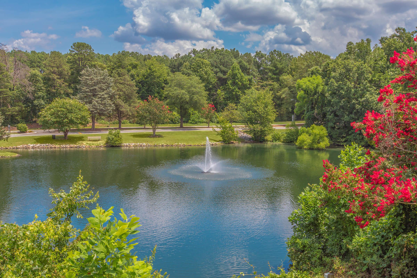
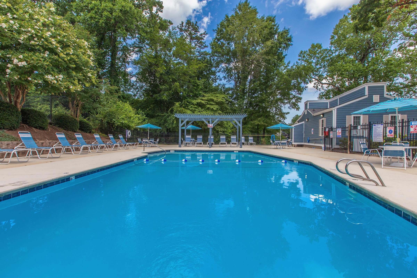
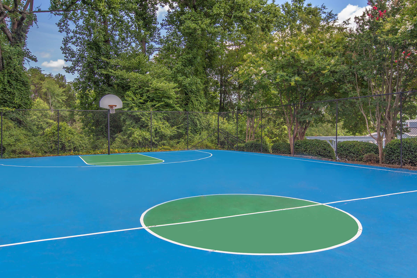
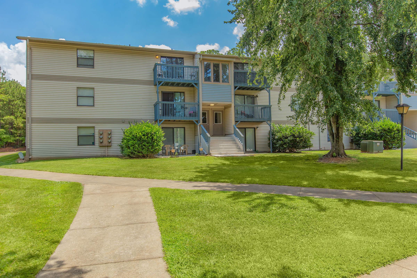
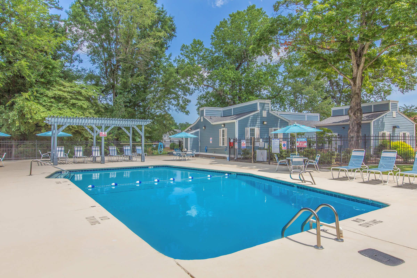
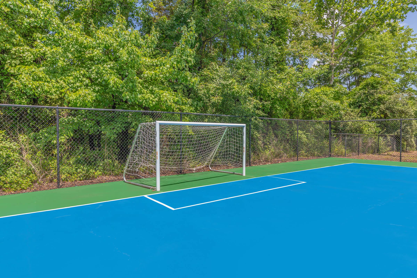
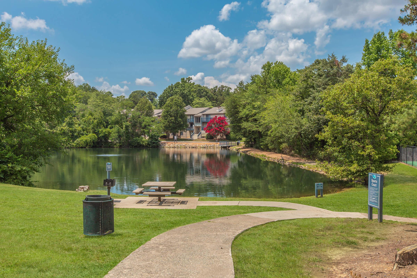
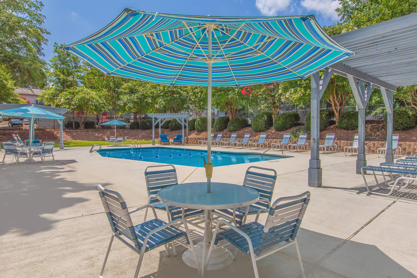
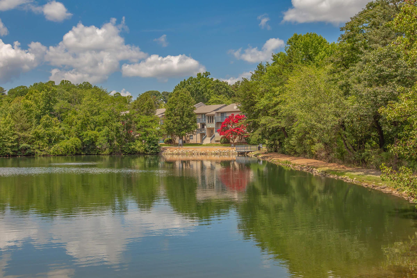
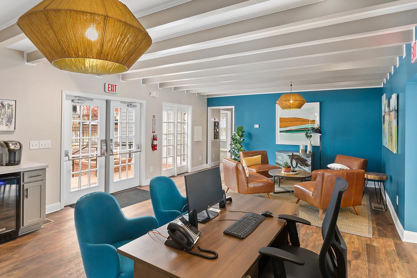
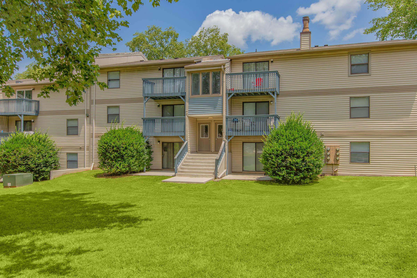
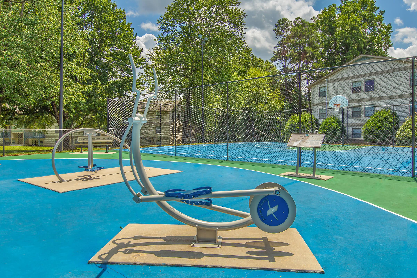
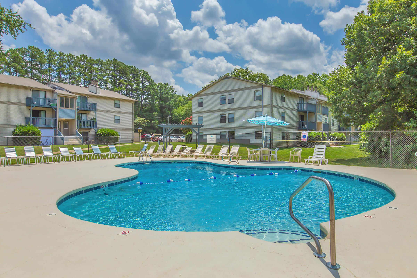
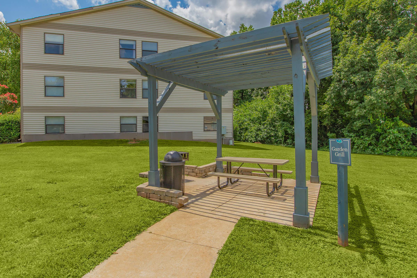
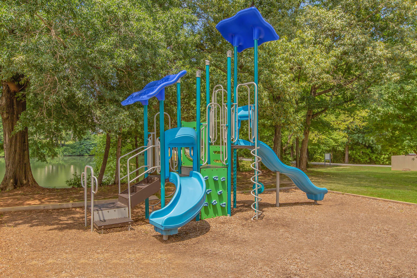
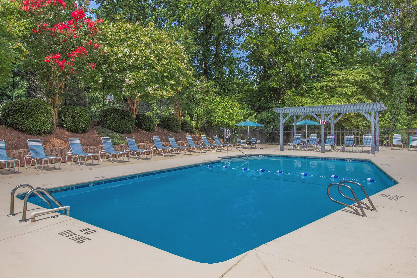
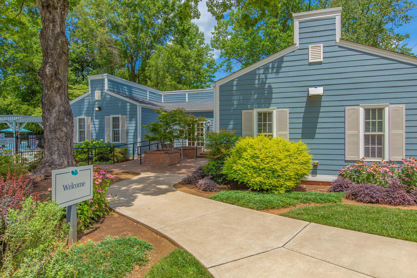
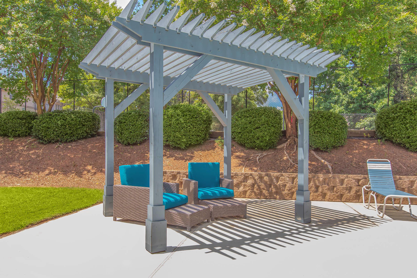
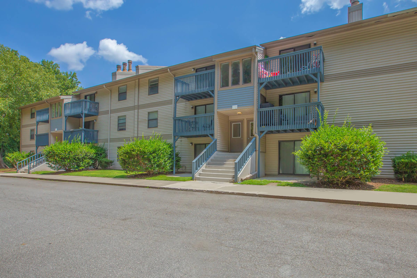
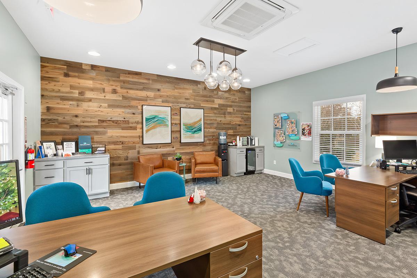

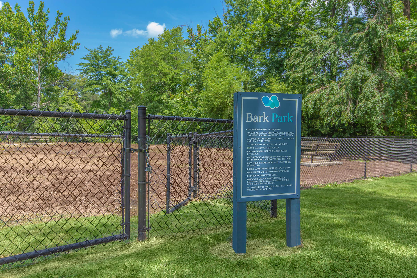
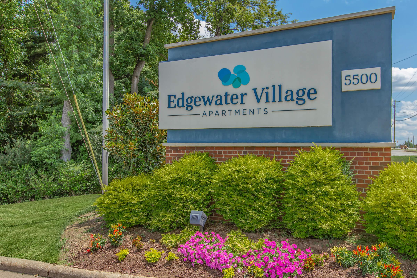
Diamond Interior


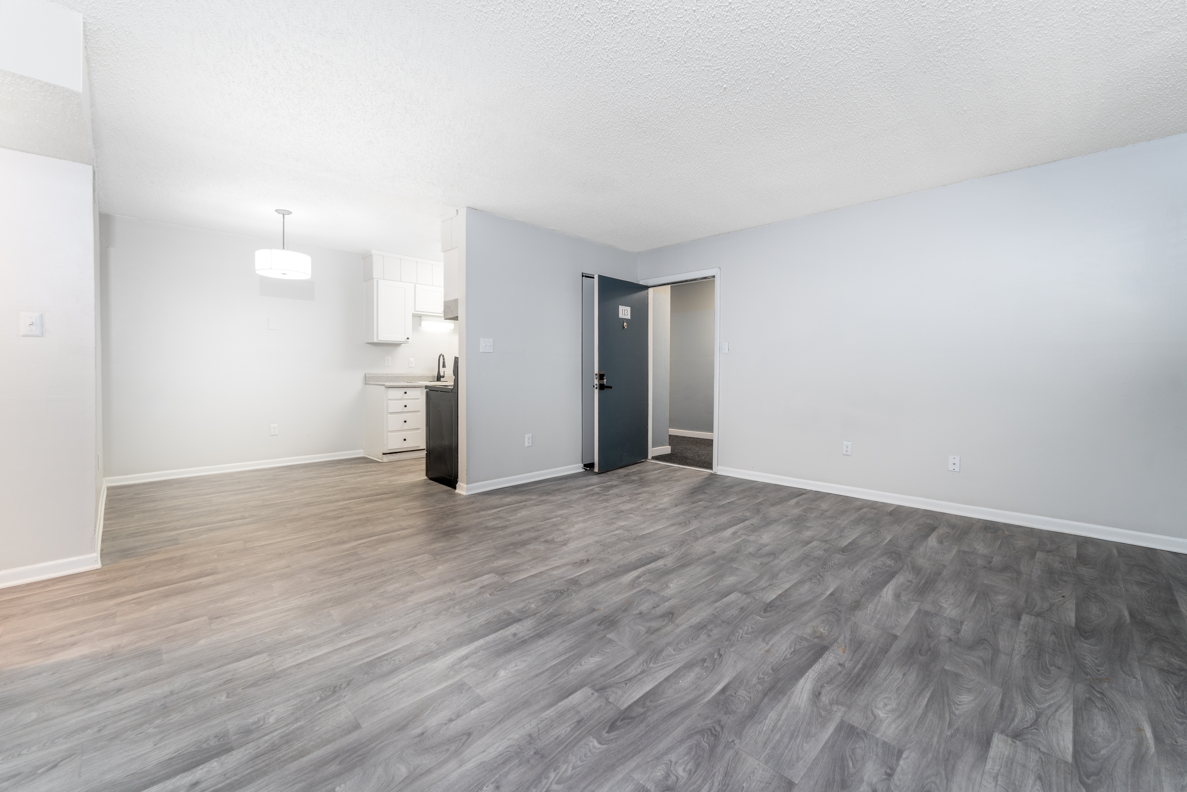
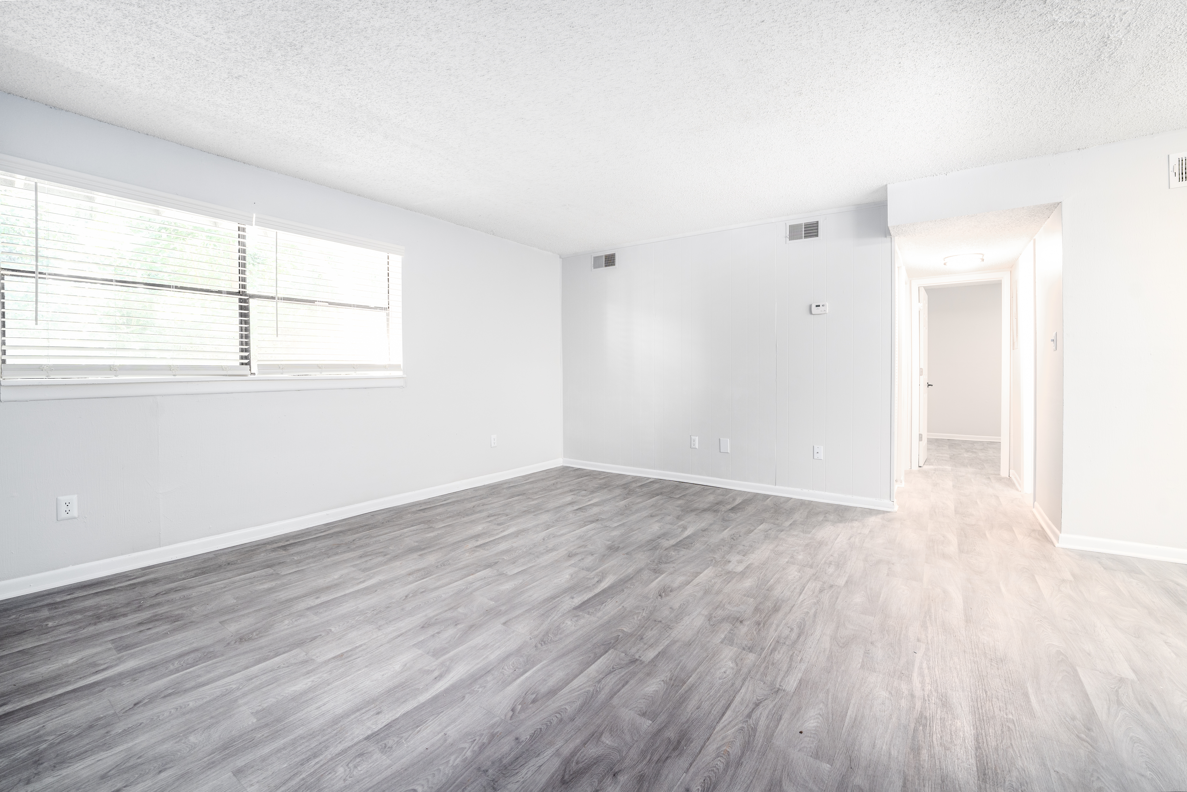
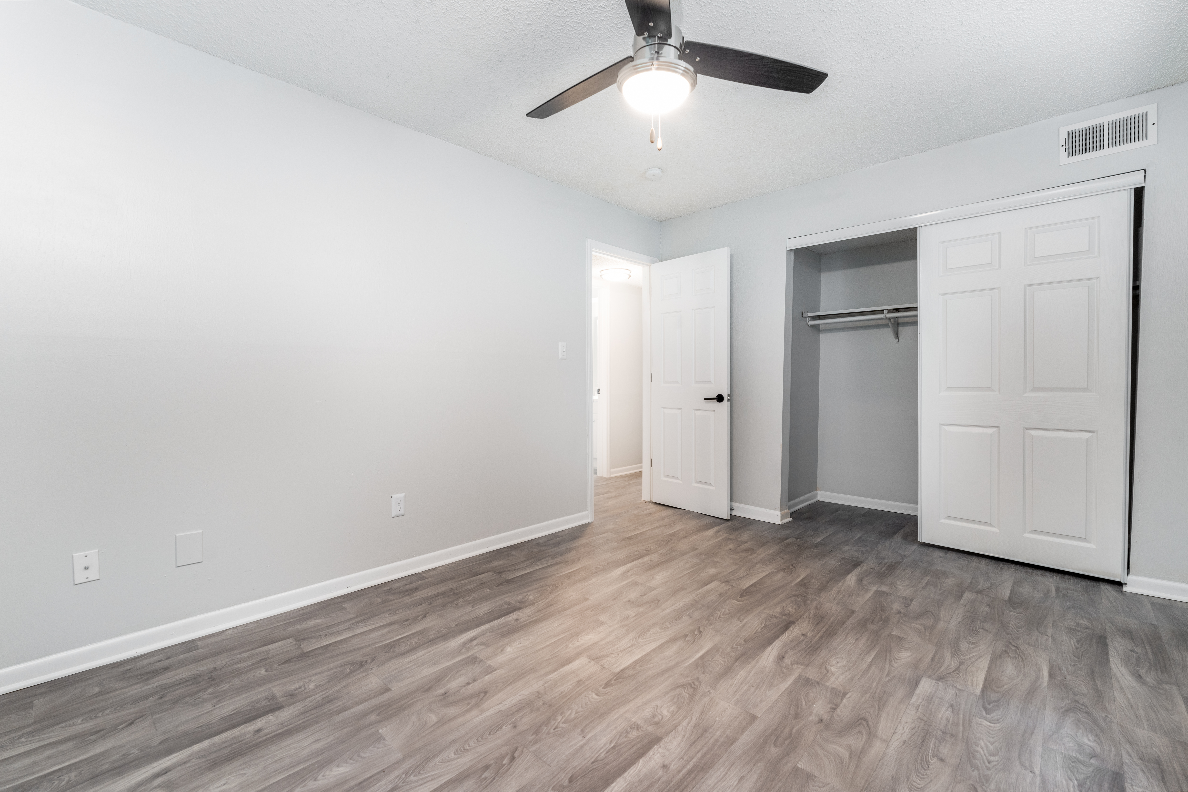
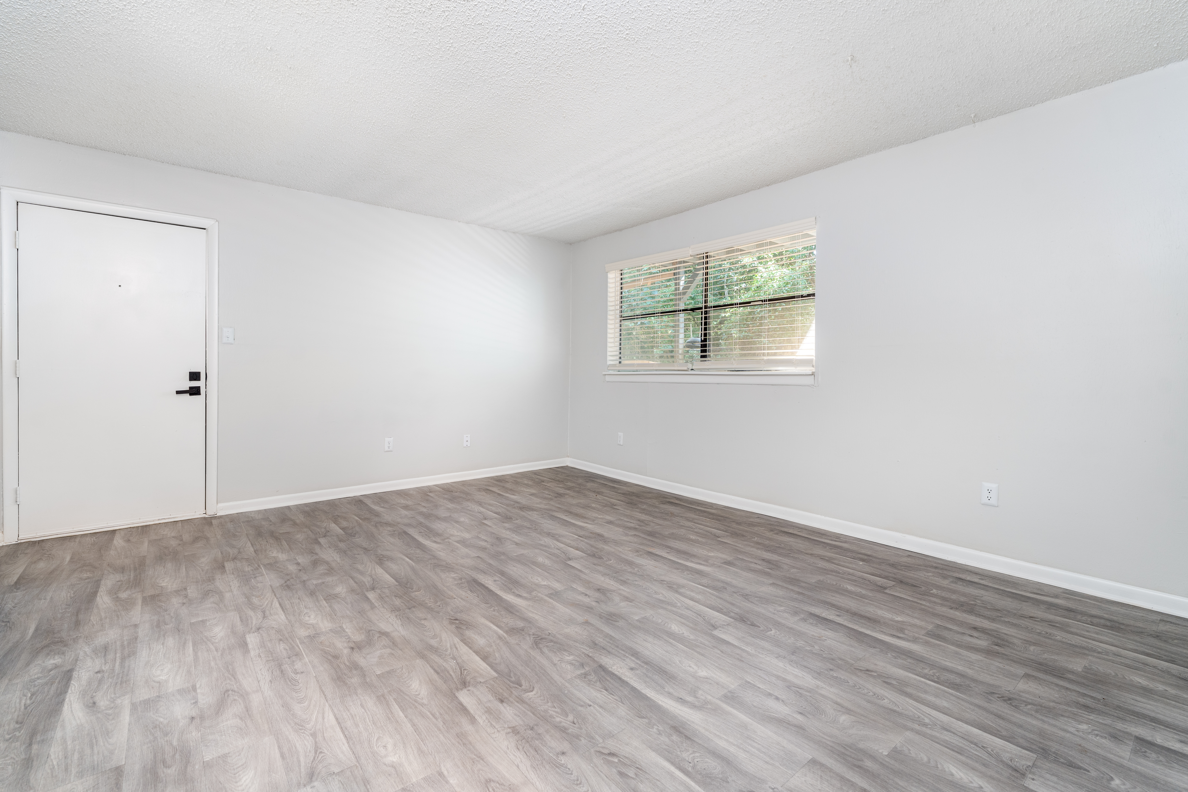

Neighborhood
Points of Interest
Edgewater Village Apartments
Located 5500 Weslo Willow Drive Greensboro, NC 27409Bank
Elementary School
Entertainment
Fitness Center
Grocery Store
High School
Hospital
Middle School
Park
Post Office
Restaurant
Shopping
University
Contact Us
Come in
and say hi
5500 Weslo Willow Drive
Greensboro,
NC
27409
Phone Number:
336-892-9334
TTY: 711
Office Hours
Monday through Friday: 10:00 AM to 5:30 PM. Saturday: 10:00 AM to 4:00 PM. Sunday: Closed.